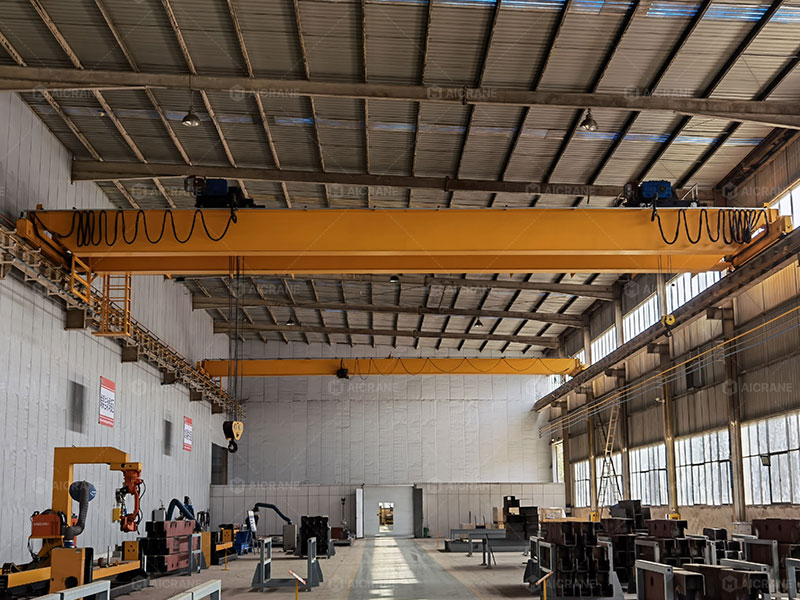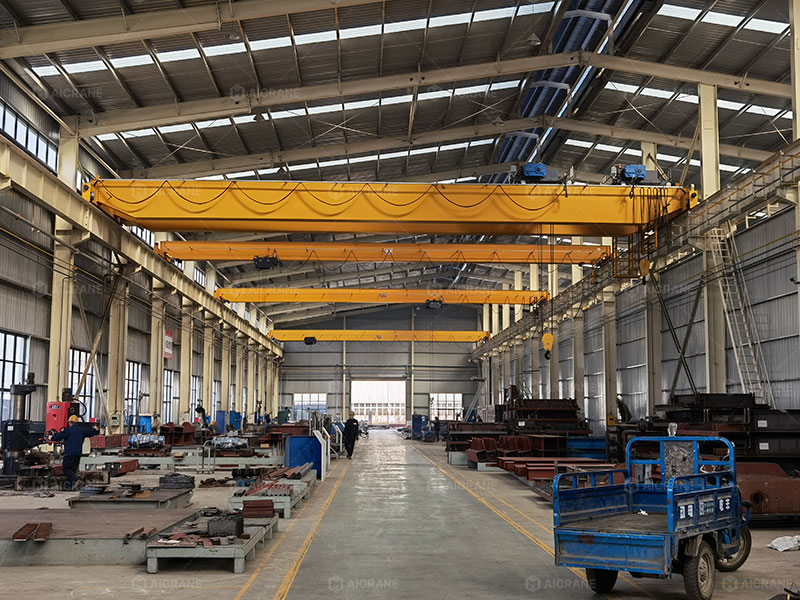Clearance limitations are a critical consideration in overhead crane projects, particularly in 50-ton capacity systems used for heavy-duty applications across various industries. These limitations can arise from restricted headroom, building height, existing structures, or production layouts. Solving these clearance challenges is essential to ensure efficient lifting operations, safety compliance, and smooth integration with existing infrastructure. At Aicrane, we specialize in delivering customized 50-ton overhead crane solutions that address clearance limitations through advanced design, precise engineering, and comprehensive client collaboration. This article explores how we solve clearance issues in 50-ton overhead crane applications by examining real-world challenges, innovative crane design solutions, and best practices in crane installation.

Understanding Clearance Challenges in 50 Ton Overhead Crane Projects
Clearance limitations typically refer to the vertical and horizontal space constraints within a facility where the crane will be installed and operated. In a 50 ton overhead crane application, these issues become more pronounced due to the substantial size and weight of the crane structure and the large loads it must lift.
Common Clearance-Related Constraints:
-
Low Headroom: Limited vertical space between the building roof and the factory floor often restricts crane movement, especially during lifting and hoisting operations.
-
Tight Span Widths: Some facilities have narrow spans or existing columns and equipment, making it difficult to accommodate large crane girders.
-
Obstacle Interference: HVAC systems, lighting, walkways, and existing machines may hinder free crane travel.
-
Restricted Hook Approach: Insufficient side clearance limits the horizontal travel of the hook, reducing operational flexibility.
Customized Engineering Solutions to Overcome Clearance Limitations
To ensure our 50-ton overhead cranes function effectively within clearance-constrained environments, we offer tailored solutions that modify crane structure, configuration, and installation methods. Below are the most effective strategies we implement:
1. Low Headroom Crane Designs
For overhead cranes operating in buildings with limited vertical clearance, Aicrane offers specialized low headroom configurations that maximize lifting height within the available space.
Key Design Features:
-
Compact Hoist Trolley: We use a low-profile hoist mechanism mounted on the side or within the girder structure to reduce the overall crane height.
-
Integrated Hoist & Trolley: Combining the hoist and trolley in a compact housing minimizes the space needed for lifting.
-
Reduced C-Headroom Dimension: We optimize the “C” dimension (distance from hook to top of crane) to allow greater lift height.
Benefits:
-
Maximizes usable lifting height
-
Avoids expensive building modifications
-
Ideal for retrofitting cranes in older factories or low-ceiling workshops

2. Underslung or Suspension-Type Cranes
In certain applications, we deploy an underslung crane design, where the crane is suspended from the bottom flange of the building’s runway beams instead of being supported on top. This approach is suitable for narrow bays or where traditional top running cranes are not feasible.
Features:
-
Runs on bottom flange of runway beams
-
Lightweight crane structure
-
Requires less headroom compared to top-running cranes
Application Scenarios:
-
Steel structure buildings with lower roof heights
-
Workshops with structural constraints
-
Facilities where maximizing hook approach is critical
3. Box Girder Optimization
For 50-ton capacities, double girder designs are generally required. In buildings with tight space constraints, we design custom box girders with optimized profiles and compact geometry.
Engineering Focus:
-
Finite element analysis (FEA) to reduce girder height without compromising strength
-
Slim girder and trolley structure for minimal height
-
Side-mounted hoists for vertical space savings
Structural Consideration:
-
We also reduce the self-weight of the girder and trolley system to ease installation in limited spaces and reduce stress on existing support structures.
4. Cantilever End Trucks & Reduced End Approaches
A major horizontal clearance challenge is the limited hook approach, i.e., the ability of the hook to move close to the end walls or side structures. To solve this:
-
We offer short end carriages or cantilever end trucks to reduce the required space at runway ends.
-
Special end truck designs enable closer hook access to the wall, enhancing usable space without compromising safety.
5. Custom Runway Beam and Column Design
Sometimes the issue lies not in the crane but in the support infrastructure. In such cases, we provide:
-
Custom-engineered runway beams that fit into restricted spaces.
-
Modular support columns integrated into the building’s structural design to minimize interference with workflows.
6. Advanced 3D Modeling and Site Analysis
To ensure the best fit in restricted spaces, we use:
-
3D scanning and CAD modeling of customer workshops to simulate crane installation.
-
Precise layout planning to optimize girder height, hook path, and runway integration.
This helps avoid unexpected clearance conflicts and speeds up the installation process.
Case Study: 50 Ton Overhead Crane in a Steel Coil Handling Plant
The Challenge:
Our client, a steel processing facility, needed a 50-ton double girder overhead crane to lift heavy steel coils. The plant had limited roof height due to a mezzanine structure and dense pipeline layout.
Our Solution:
-
We designed a low-headroom double girder crane with a side-mounted hoist trolley.
-
The girder height was reduced using a custom box girder profile.
-
Hook height was maximized using compact rope reeving and shortened drum assemblies.
-
Installation was guided remotely using 3D layout simulations and clearances validated in advance.
Outcome:
-
The crane achieved full lifting height despite limited headroom.
-
Hook approach was improved by over 30% compared to standard models.
-
Installation was completed without modifying the existing structure, saving both cost and time.
Additional Measures for Clearance Efficiency
Remote Control and Smart Operation
In tight spaces, operator visibility may be reduced. We offer:
-
Wireless remote control systems for safe operation from distance
-
Camera systems for precise load positioning
-
Anti-sway technology to ensure smooth movement in confined zones
On-Site Assessment and Consultation
We provide:
-
Professional site surveys
-
Customized technical drawings based on real measurements
-
Installation supervision, both online and on-site, to avoid errors in compact installations
Conclusion: Customized Clearance Solutions from Aicrane
Clearance limitations no longer need to be a barrier to installing high-capacity overhead cranes. Through customized crane design, precise engineering, and comprehensive site analysis, Aicrane helps clients deploy 50-ton overhead cranes even in facilities with significant space constraints.
Whether it’s a low headroom factory, a retrofit project in an old steel mill, or a new workshop with tight layouts, we offer practical and effective lifting solutions. Our team works closely with every customer from design to installation, ensuring that clearance is no longer a limitation—but a challenge we overcome with expertise and innovation.